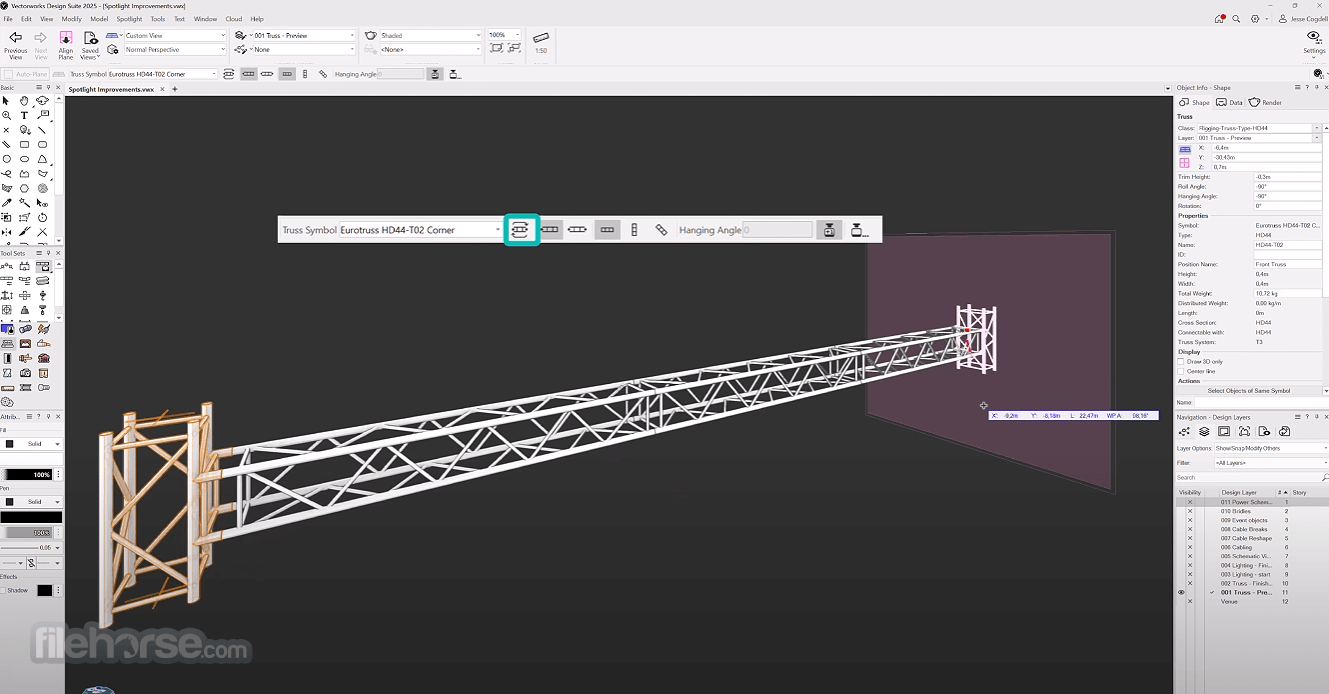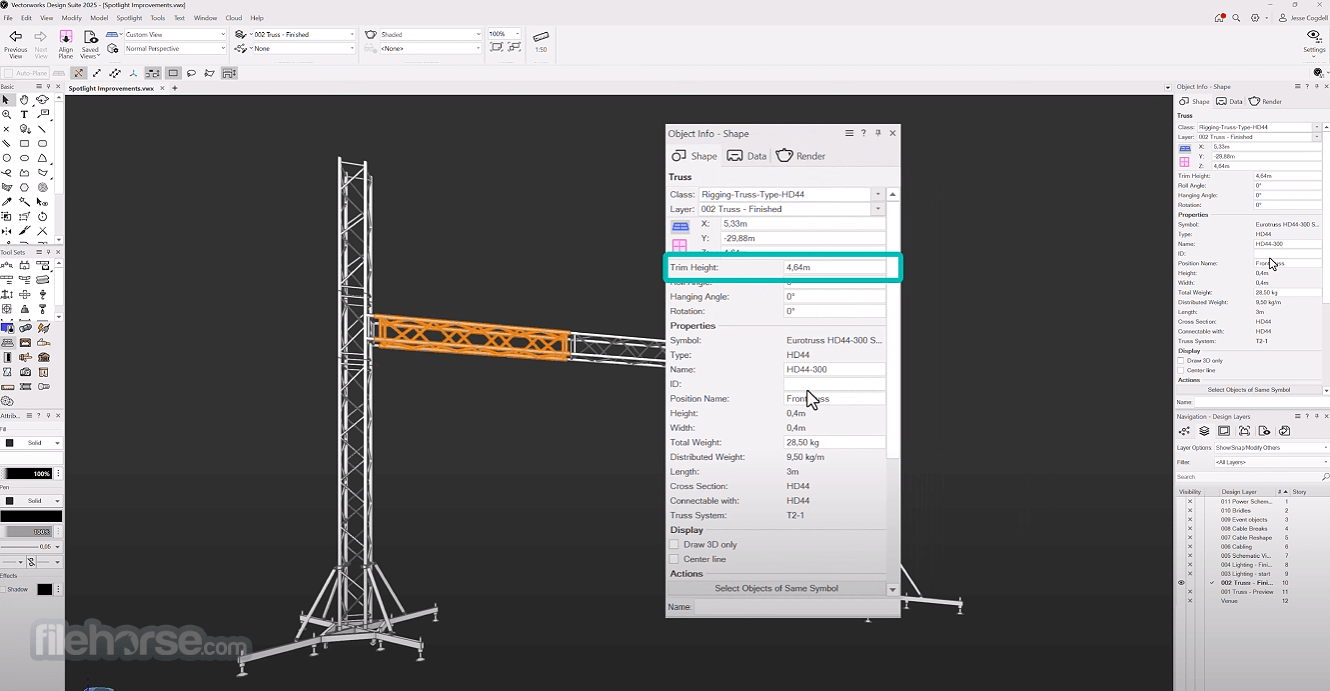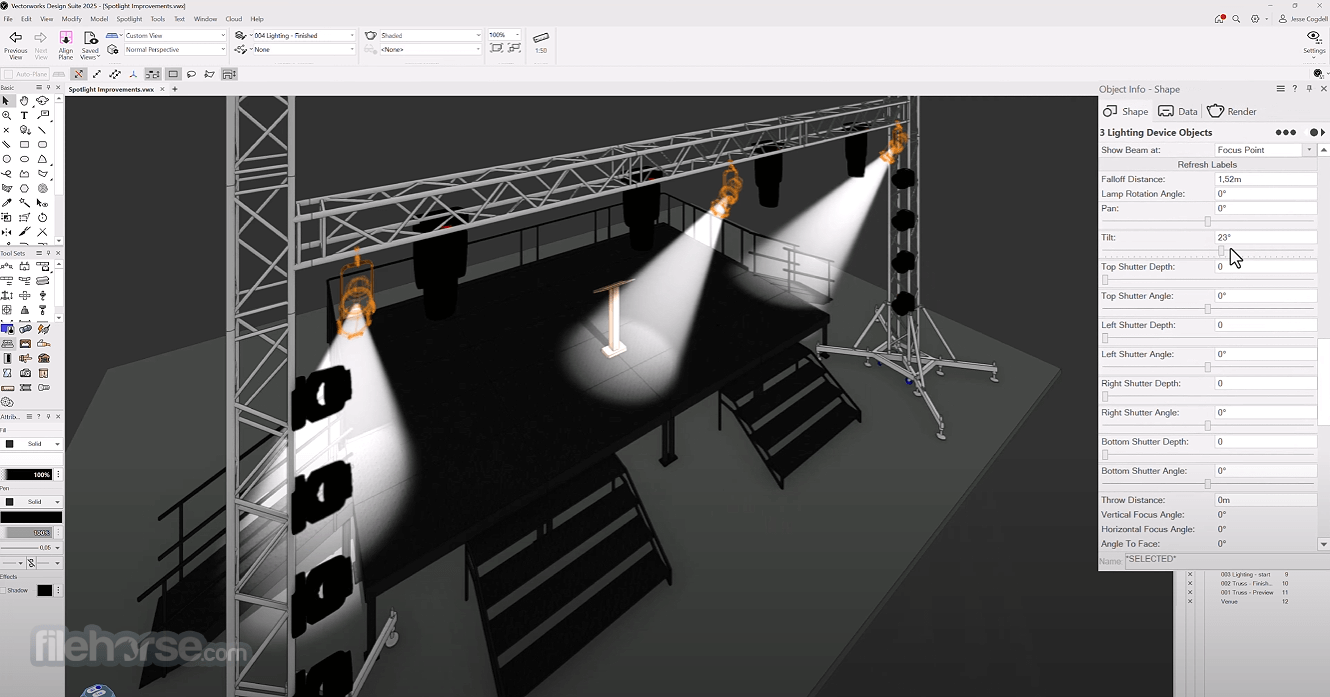-
Latest Version
VectorWorks 2025 LATEST
-
Review by
-
Operating System
Windows 10 / Windows 11
-
User Rating
Click to vote -
Author / Product
Engineered to meet the specific needs of smart-sized companies, VectorWorks for Desktop has everything you need for precision 2D drafting, powerful 3D modeling, and sophisticated client presentations.
Plus, it has built-in database and spreadsheet capabilities to track costs and materials, and flexible scripting language to automate routine drafting tasks.
The software's Resource Manager puts the ability to create, edit, and apply desired resources to your designs at your fingertips.
Easily find what you need with powerful search and filtering, attach keyword tags, and access your resources directly from the software's parametric tools.

Planning for a site’s irrigation involves considerations and calculations related to both its physical features and resource availability. The software meets all of these needs with innovative irrigation design tools. First-class tools and customizable workflows to go beyond exploration and into development.
What`s New
Vectorworks 2025 Update introduces enhancements across various industry tools, reflecting a commitment to cutting-edge functionality.
Key Highlights:
All Industries: Expanded Pantone® color options and new Pro Profile Packs from SideshowFX, allowing quick setup of popular commands on devices like the Stream Deck.
Architecture: Enhanced BIM classification visualization for improved quality control.
Architecture and Landscape: Improved curb and fence documentation, with new tools for quantity takeoffs and streamlined tagging.
Landscape: Advanced reporting tools for environmental impact data like biodiversity and biomass.
Entertainment: Streamlined truss object handling and updated Distributor Tool for better resource selection. New lighting and special effects libraries from major brands.

Itprovides a purpose-built suite of tools that equip you to create a building information model for documentation and collaboration without inhibiting your preferred design process.
Features support the future of BIM workflows with IFC4 compatibility, direct Revit import, and project sharing capabilities that allow you to work concurrently on a single file with your entire project team.
All the software packages include Renderworks, the best-in-industry rendering feature set built on the award-winning Cinema 4D render engine. Renderworks provides the tools necessary to visualize your work throughout the design process while producing clear and accurate illustrations.

Vectorworks Designer - Design Suite
Whether your specialty is architecture, landscape, or entertainment design, the Designer software enables you to draft, model, and present in a single, intuitive interface. Enhance your workflow and follow your inspiration. Explore your ideas, and discover new ways to simplify your process with the tool Designer – the ultimate solution for the design professional who needs it all.
Vectorworks Architect
Designers choose the app Architect software because it provides a solution that supports the creative process instead of replacing it. From 2D and 3D to BIM and beyond, the app Architect delivers a robust suite of capabilities that will enhance your workflows from concept to construction and improve your design process.
Vectorworks Landmark
The app Landmark software gives landscape architects, designers, and urban planners a platform to design in their own way. Landmark offers creative solutions to streamline everyday tasks with industry-leading tools that enhance your workflow. The software’s built-in objects, site information modeling capabilities, powerful databases, innovative irrigation tools, effective project sharing, and flexible documentation features will empower you to transform the built environment like never before.
Vectorworks Spotlight
The app Spotlight is the industry-leading design software for the entertainment business. It works like you think, facilitating improvisation and creativity so you can transform your designs into award-winning productions. Whether you work in lighting, scenic, event, TV, film, rigging, or exhibit design, Spotlight software balances your process with the need for coordinated, accurate information so you can create unmatched experiences.
Vectorworks Fundamentals
Vector works® Fundamentals software gives you the freedom to design in your own way. With a streamlined set of tools, you can capture and develop your ideas all in one place. Intuitive, 2D/3D modeling capabilities, combined with best-in-industry, integrated rendering tools, will transform your design process and help you produce beautiful drawings and high-quality, professional documentation with ease. Explore what you can do with the app Fundamentals.
Alternatives
SketchUp - 3D modeling software, easy for beginners.
ArchiCAD - BIM software tailored for architects.
Blender - Free, open-source 3D creation suite.
BricsCAD - CAD software, compatible with DWG files.
Fusion 360 - Cloud-based 3D CAD, CAM, and CAE tool.
Chief Architect - Home design software for professionals.
SolidWorks - 3D CAD for complex mechanical designs.
FreeCAD - Open-source 3D CAD, parametric design.
LibreCAD - Free, open-source 2D CAD tool.
System Requirements
OS: Windows 11 and Windows 10 64-bit
CPU: 3.0+ GHz Intel Core i7 or AMD Ryzen 7 with eight cores or better
RAM: 32GB or more
Windows: DirectX 11 compatible, 8GB VRAM or more
64GB Unified Memory (M-series) / 12GB VRAM or more is recommended when using multiple displays or a 4K or higher resolution display.
1920 x 1080 or higher
10GB of free disk space is required for the installation. 30GB or more is required for a full installation with all libraries.
Installing Vectorworks on flash storage (SSD) is recommended.
PROS
- Versatile Design Capabilities
- Comprehensive BIM Tools
- Customizable Workflows
- Strong 2D and 3D Integration
- Robust Collaboration Features
- High System Requirements
- Limited Rendering Speed
- Expensive Licensing Options
- Occasional Software Bugs
Also Available: Download Vectorworks for Mac
 OperaOpera 118.0 Build 5461.41 (64-bit)
OperaOpera 118.0 Build 5461.41 (64-bit) PC RepairPC Repair Tool 2025
PC RepairPC Repair Tool 2025 PhotoshopAdobe Photoshop CC 2025 26.5.0 (64-bit)
PhotoshopAdobe Photoshop CC 2025 26.5.0 (64-bit) OKXOKX - Buy Bitcoin or Ethereum
OKXOKX - Buy Bitcoin or Ethereum iTop VPNiTop VPN 6.4.0 - Fast, Safe & Secure
iTop VPNiTop VPN 6.4.0 - Fast, Safe & Secure Premiere ProAdobe Premiere Pro CC 2025 25.2.1
Premiere ProAdobe Premiere Pro CC 2025 25.2.1 BlueStacksBlueStacks 10.42.50.1004
BlueStacksBlueStacks 10.42.50.1004 Hero WarsHero Wars - Online Action Game
Hero WarsHero Wars - Online Action Game SemrushSemrush - Keyword Research Tool
SemrushSemrush - Keyword Research Tool LockWiperiMyFone LockWiper (Android) 5.7.2
LockWiperiMyFone LockWiper (Android) 5.7.2





Comments and User Reviews