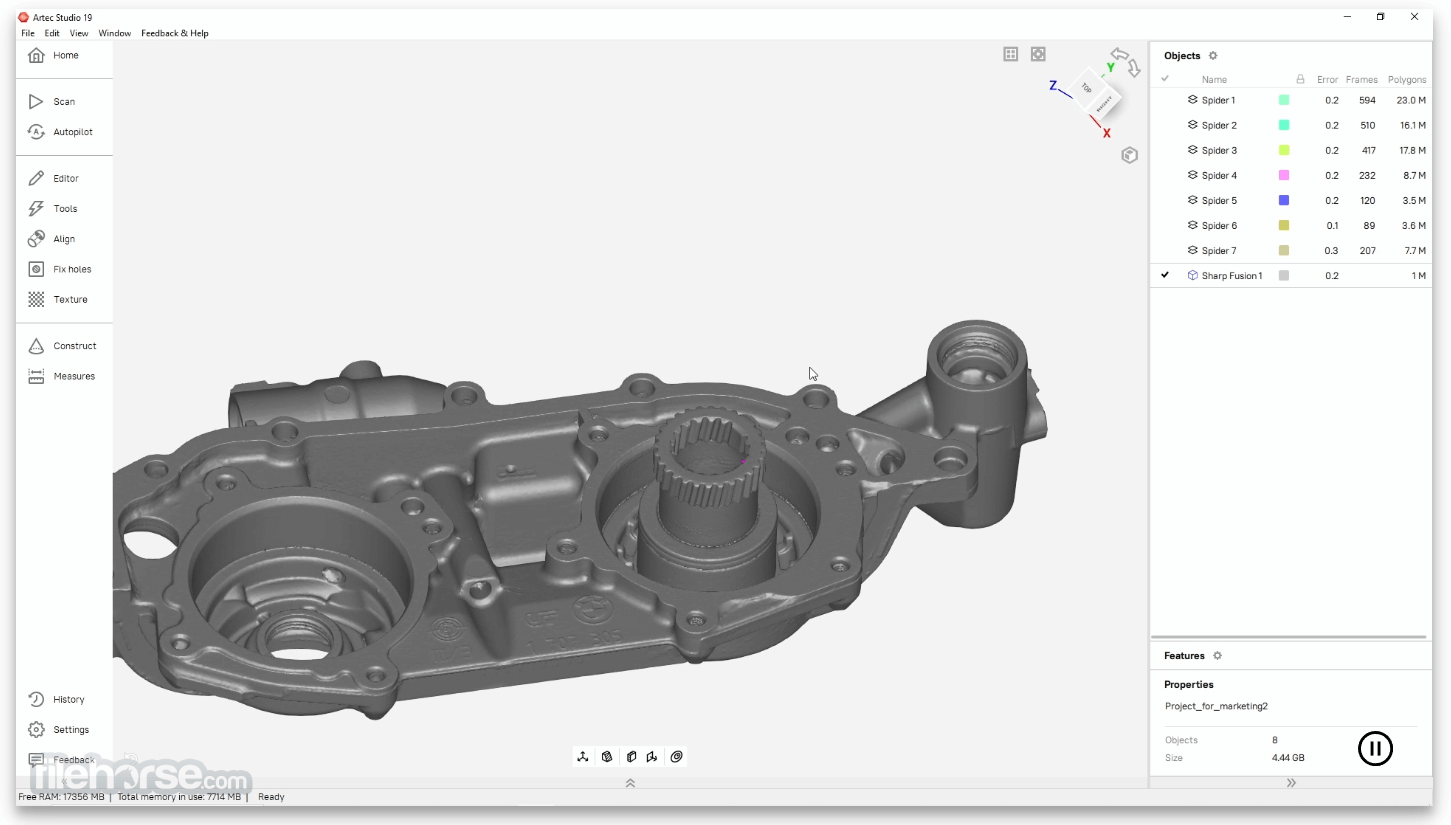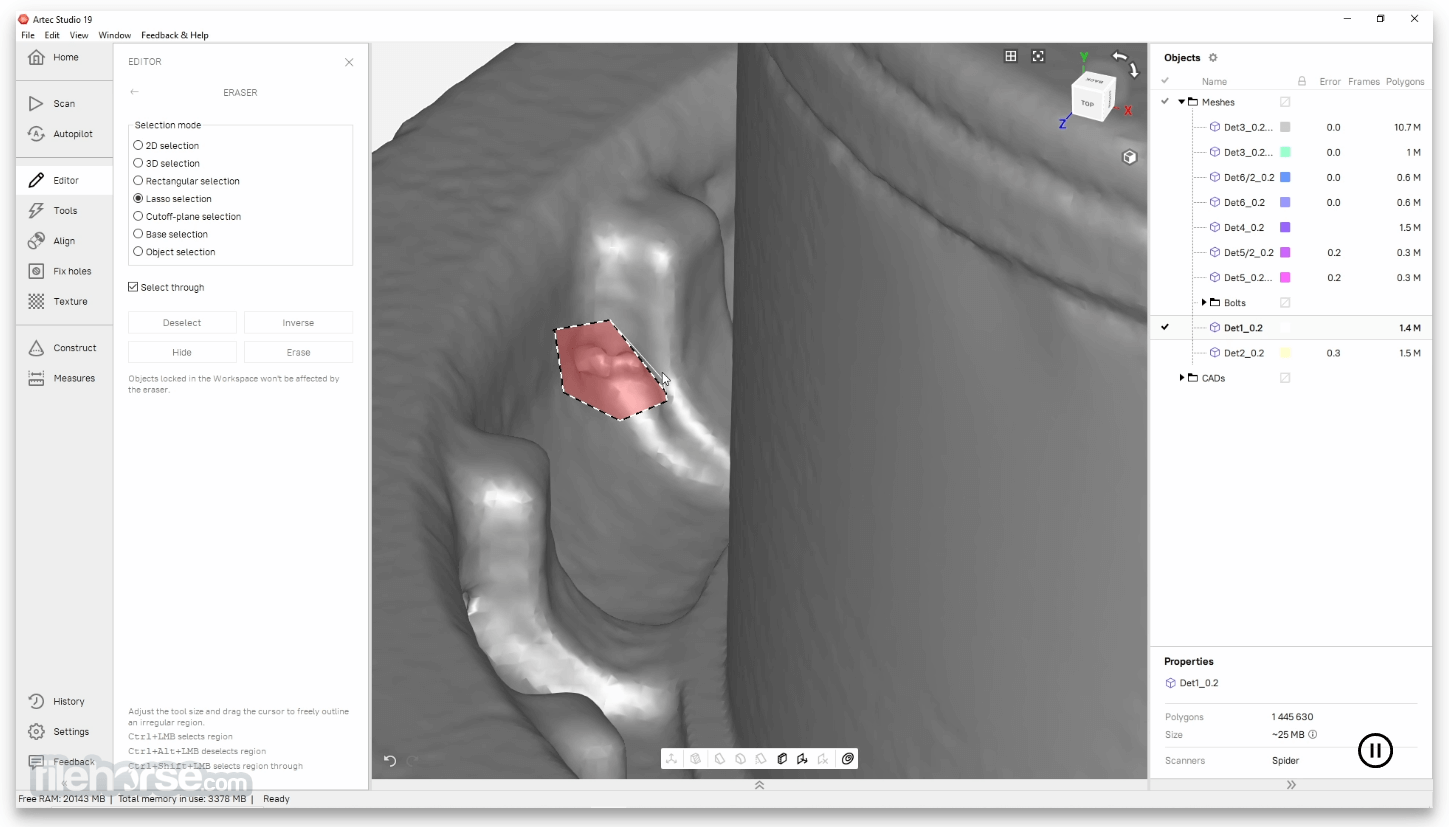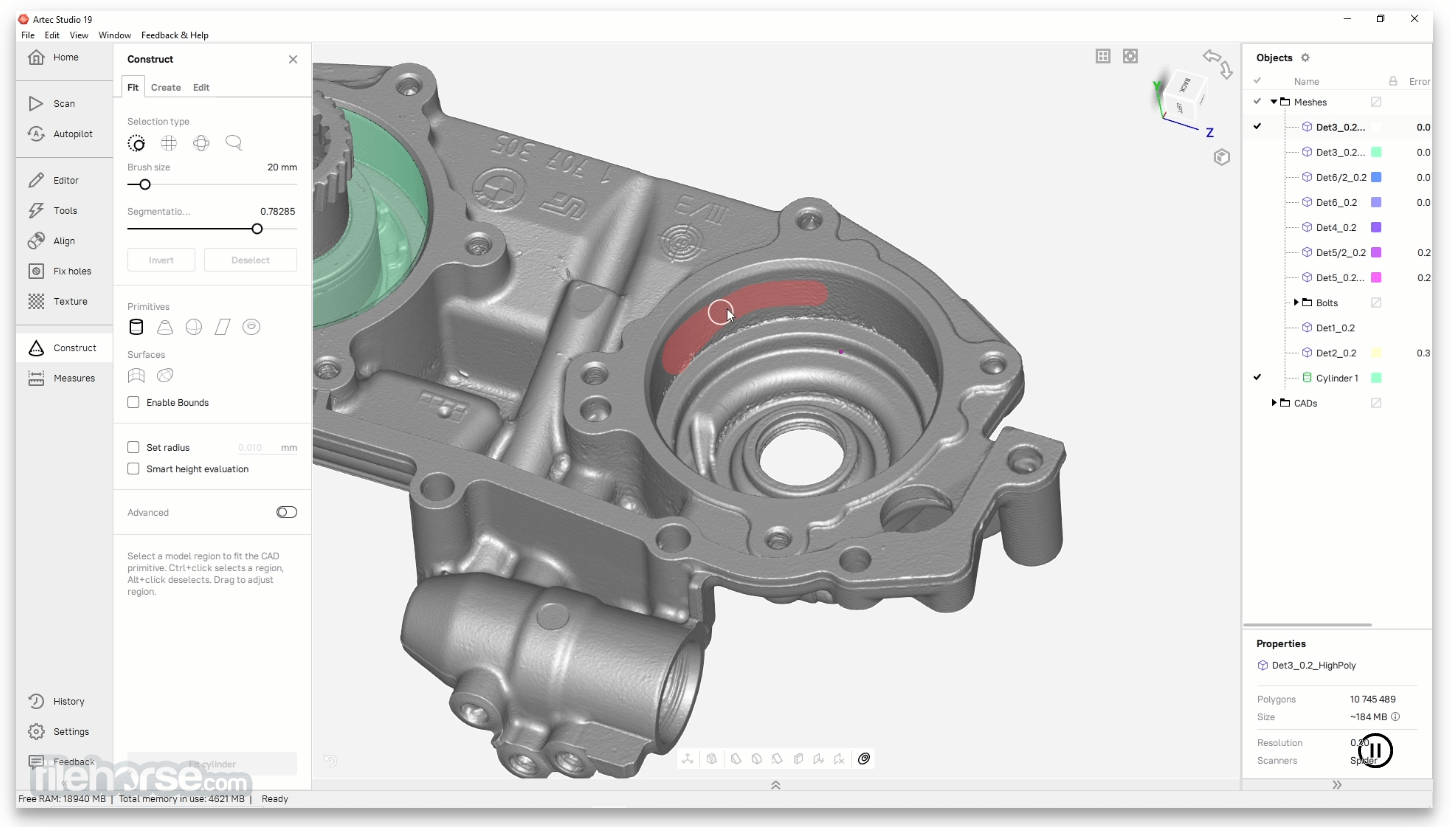-
Latest Version
Artec Studio 20.0.5.21 LATEST
-
Review by
-
Operating System
Windows 10 / Windows 11
-
User Rating
Click to vote -
Author / Product
-
Filename
ArtecStudioTrial-v20.0.5.21-x64-ce96b8d13b.zip
Tailored primarily for engineers, designers, and industrial professionals, this software is built to handle complex 3D data captured from handheld and stationary 3D scanners.

It integrates advanced algorithms for real-time 3D reconstruction, post-processing, and high-precision modeling.
Compatible with a wide range of Artec 3D scanners (including Leo, Eva, Space Spider, etc), Artec 3D Studio for Windows offers a robust platform for creating clean, printable, and accurate 3D models for a variety of industries including manufacturing, healthcare, and heritage preservation.
An all-in-one solution!
Upload image data
Import Artec 3D scans, videos, or photos to start building your 3D model.
Create a 3D model
Generate clean, lightweight 3D models ready for use in applications.
Refine your model
Edit, smooth, and convert models into CAD-compatible formats.
Analyze & export
Inspect, measure, and export models for advanced analysis or further design.

Key Features
Autopilot Mode: Smart automation for beginners—guides users through every step to produce high-quality scans.
Manual Mode: Full control for professionals with customizable processing tools and workflow options.
HD Mode: Captures incredibly detailed scans using AI-powered enhancement technology.
Photogrammetry Integration: Support for combining scan data with high-resolution images.
Direct CAD Export: Seamless integration with Geomagic Design X, SOLIDWORKS, and other CAD tools.
Reverse Engineering Tools: Advanced features for converting scan data into CAD-ready formats.
Advanced Texture Mapping: Accurately applies color and texture to 3D models.
Powerful Alignment & Fusion: Algorithms for aligning multiple scans and creating watertight meshes.
User Interface
Artec Studio has a clean and professional interface with a well-organized toolbar and workspace layout. The learning curve for beginners is reduced by the guided Autopilot mode, while professionals will appreciate the deep customizability of the manual workspace.

The software supports drag-and-drop workflows and offers live visual feedback during scanning and processing.
Installation and Setup
Installation is straightforward and requires downloading the setup file from Artec's official website or FileHorse. Licensing requires either a dongle or online activation.
Setup steps include connecting your 3D scanner, choosing a scan mode, and calibrating the device. The software guides you through these steps with helpful tooltips.
How to Use
- Connect your 3D scanner and open Artec Studio.
- Choose between Autopilot or Manual Mode.
- Start scanning your object while viewing real-time feedback.
- Process your scan using tools like alignment, fusion, and noise removal.
- Export the final model in formats like OBJ, STL, or PLY for further use or printing.
3D Processing
- Supports multi-scanner setup with smart fusion and global registration
- Fast fusion with faulty frame exclusion
- Enhanced global registration for thin objects
- 10X faster mesh optimization in one step
- Scan decimation and automatic processing (Autopilot incl. Micro II)
- X-Ray and ‘Street View’ modes, HDR + 16-bit texturing
- Artec Point compatibility for flexible data handling
- AI-powered HD for Leo/Eva, with preset & GPU-optimized settings
- Manual/auto point/frame density selection and multiple reconstructions
- AI-driven 3D model generation from photos/videos
- AI contrast booster, glare removal, lighting & texture optimizers
- Model-to-model texture transfer, healing brush, photo-texture support
- Auto-align, scan size optimizer, base removal, improved processing
- Easy scanning of shiny/dark objects with brightness & texture mapping
- Mesh-to-CAD with support for various file types
- Auto alignment, deviation mapping, defect detection, Control X export
- Reverse engineering tools: primitives, autosurfacing, Boolean ops, fitting
- Project manager, quick panel, advanced properties
- Artec Cloud sync, one-click 3D sharing, multiple export options
Can I use Artec Studio without an Artec scanner?
No, it is primarily optimized for Artec 3D scanners.
Does Artec Studio work with CAD software?
Yes, it supports direct export to CAD platforms such as SOLIDWORKS and Geomagic.
What file formats are supported for export?
Common formats include STL, OBJ, PLY, WRL, and more.
Is there a learning curve?
Minimal for beginners thanks to Autopilot mode, though advanced features require time to master.
Can I try before buying?
Yes, a trial version is available through the official website.
Pricing
Trial – Free: Use Artec Studio with full features free for 30 days.
Lifetime – €3,000: One-time payment for permanent access to Artec Studio 19, including its updates. Future versions not included.
Subscription – €1,200/year: Get the latest Artec 3D software with yearly updates, new features, and enhanced algorithms to stay up to date.
Import Formats:
- Artec 3D format supported
- CAD: SAT, STEP, IGES, X_T
- Mesh: OBJ, PLY, WRL, STL, AOP, ASC, USD, Disney PTEX, E57, XYZRGB, USDZ
- Point Cloud (Artec Ray & Ray II): PTX, BTX, XYZ
- Reference Targets: OBC
- Measurements: CSV, DXF, XML
- CAD: STEP, IGES, X_T
- OS: Windows 11 or Windows 10 (64-bit)
- CPU: 13th or 14th Gen Intel Core i7 or i9 processors
- RAM: 32 GB or higher recommended
- GPU: NVIDIA GeForce RTX series or equivalent with CUDA support (RTX 4070 8 GB)
- Storage: SSD preferred with at least 100 GB free space
- USB: USB 3.0 for scanner connectivity
3D scanners compatible with Artec Studio
Artec Eva, Eva Lite, Leo, Metrology Kit, Micro II, Point, Ray II, Spider II, plus discontinued models: Micro, Ray, Spider, Space Spider, Medit D700, MH and MHT series AG, AC, W2, and T2.
PROS
- AI-powered HD for Leo/Eva.
- Industry-leading 3D scan processing.
- Easy to use for beginners and powerful for experts.
- High compatibility with CAD and 3D printing workflows.
- Real-time scanning and data fusion.
- Excellent customer support and documentation.
- Requires powerful hardware to run smoothly.
- Primarily supports Artec hardware only.
Artec Studio is a top-tier 3D scanning software solution for Windows, ideally suited for professionals who demand precision, automation, and deep control over their 3D models.
Whether you're digitizing museum artifacts or reverse-engineering mechanical parts, it offers one of the most robust and reliable toolsets on the market.
What's new in this version:
Artec Studio 20.0.5.21
- Change log not available for this version
Artec Studio 20.0.4.362
New: Workflows for fast, repeatable results:
Create custom workflows:
- Better meet your specific needs, with tailored workflows that accelerate 3D model processing, and slot seamlessly into existing setups
Automate repeat tasks:
- Line up algorithms to run in sequence, so you don’t have to configure parameters each time, or wait at your PC
Easily share workflows:
- Send your workflows to colleagues or clients and achieve uniform, high-quality results, regardless of user experience
Utilize command prompts:
- Automate even further – Artec Studio 20 now supports scripting for autonomous file-to-model workflows
Spider II made smarter, faster, more powerful:
- Upgrade for access to breakthrough features like Live Scan Decimation, Autopilot, and Variable Gain, which optimize and streamline Spider II 3D scanning
Reduced noise:
- Thanks to enhancements inside Artec Studio, Spider II now captures less noisy scan data, so you can spend less time in post-processing
Variable Gain:
- Achieve the best possible results when capturing tricky-to-scan surfaces without having to dive into the settings and tinker with gain parameters
Live Scan Decimation:
- Filtering out unneeded frames with live scan decimation makes life easier for users, allowing for faster data processing and easier export to third-party software
Capture ultra-high resolution, full-coverage scans with Micro II:
- HD Mode for Micro II allows for even more detailed 3D scans, while 3-axis support makes it easier to capture intricate geometries in full
Micro II gets HD Mode:
- Activate Micro II’s new HD Mode to boost the number of points captured per frame for improved fine details, sharp edge capture, and overall resolution
Improved visuals, better scans with Artec Point:
- Enhanced visualization allows you to pick up more detail with every scan, so each capture session is more intuitive and at least 2x faster
Next-level photogrammetry, powered by AI:
Refined masking mode:
- Artec Studio’s new mask-correcting mode allows you to capture artifact-free, realistic 3D models – even in busy real-world environments
Use masking for texturing:
- Filter out surrounding textures, preventing them from blending in and spoiling your photogrammetry model’s appearance
Multi-camera support:
- Build 3D models using data captured with multiple devices for more complete reconstruction in a fraction of the time
Sharp image prioritization:
- Create digital twins using only the best photos or video stills for the most realistic possible results
Further integration for best-in-class results:
- Artec Studio is now a more complete offering with broader support for popular file formats like USD & RCP and third-party software such as Zeiss Inspect
Artec Studio 19.2.3.4
- Change log not available for this version
Artec Studio 19.2.2.54
Fixes:
- Incorrect LED behavior on Artec Spider II
- Start/Stop button functionality issue for Artec Spider II on some laptops
- Tracking loss during Artec Spider II recalibration
- Incorrect Max Error color display for Artec Spider II scans
- Corrected resolution range for scanners in multi-scanner fusion
- Fixes for Datum Align
- Oversized scan panel in the AS19.2 Japanese version
- Inability to export Point Clouds when the language is set to Spanish, Croatian, German, or Italian.
- Various localization issues
Artec Studio 19.2.1.100
Main features:
- New Tools Bar view
- Automatic decimation after scanning for Artec Spider II
- Support for RCP file format
- AI Trial Project for Artec Studio 19 Trial
- New AI Photogrammetry UI
- Support for multiple cameras in Create Preview (AI Photogrammetry)
- Support for multiple Photo Scans for Texturing (AI Photogrammetry)
Improvements:
- Enhanced AI setup window notifications
- Improved Project Mesh onto masks tool (AI Photogrammetry)
- Improved Calibration UI and calibration trajectory for Artec Spider II
- Improved visualization of oversaturated fames zones while scanning with Artec Spider II
- Disassembled CAD object now includes sorting
- Primitive Splitting now results in a single CAD object
- Cylinder extension via Move Face
- Indication of button presses during scanning for Artec Point
Fixes:
- BSOD issue while scanning with Artec Spider II
- Start/ Stop button functionality for Artec Spider II
- Holes appearing after the recalibration for Artec Spider II
- Surface inconsistences after running Create Model algorithm
- Create Model not working without "Use masks" enabled
- Slow scanning after third consecutive scan for Artec Point
- Holes appearing while scanning with Artec Micro II with "Use GPU" option enabled
- Scan Color mode issue for Artec Micro II
 OperaOpera 126.0 Build 5750.18 (64-bit)
OperaOpera 126.0 Build 5750.18 (64-bit) MalwarebytesMalwarebytes Premium 5.4.6
MalwarebytesMalwarebytes Premium 5.4.6 PhotoshopAdobe Photoshop CC 2026 27.2 (64-bit)
PhotoshopAdobe Photoshop CC 2026 27.2 (64-bit) BlueStacksBlueStacks 10.42.153.1003
BlueStacksBlueStacks 10.42.153.1003 OKXOKX - Buy Bitcoin or Ethereum
OKXOKX - Buy Bitcoin or Ethereum Premiere ProAdobe Premiere Pro CC 2025 25.6.3
Premiere ProAdobe Premiere Pro CC 2025 25.6.3 PC RepairPC Repair Tool 2025
PC RepairPC Repair Tool 2025 Hero WarsHero Wars - Online Action Game
Hero WarsHero Wars - Online Action Game TradingViewTradingView - Trusted by 60 Million Traders
TradingViewTradingView - Trusted by 60 Million Traders WPS OfficeWPS Office Free 12.2.0.23155
WPS OfficeWPS Office Free 12.2.0.23155



Comments and User Reviews